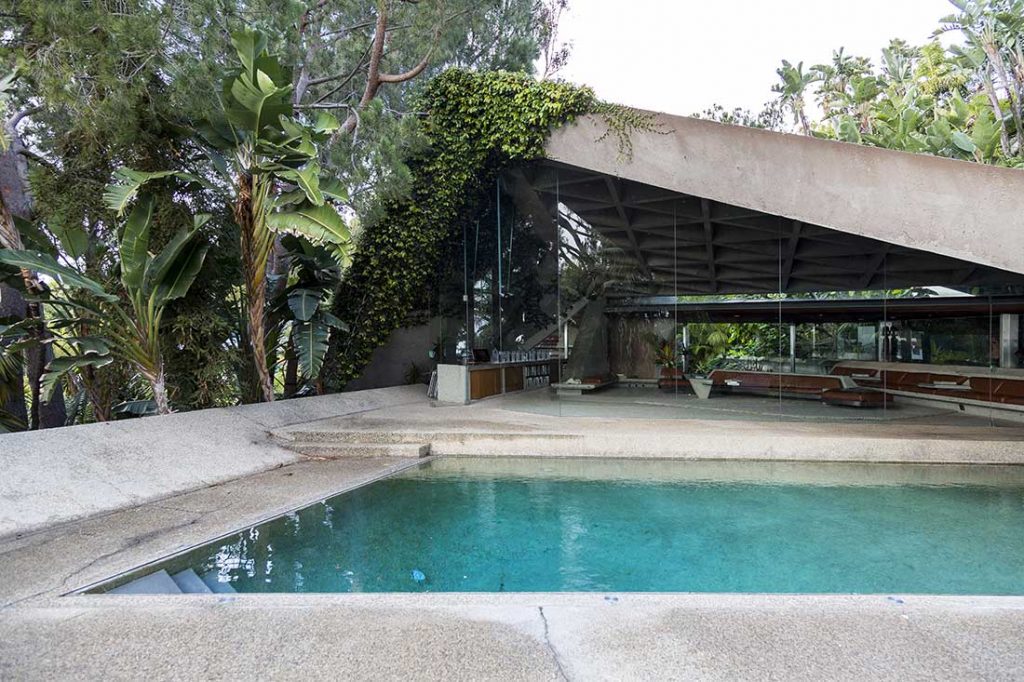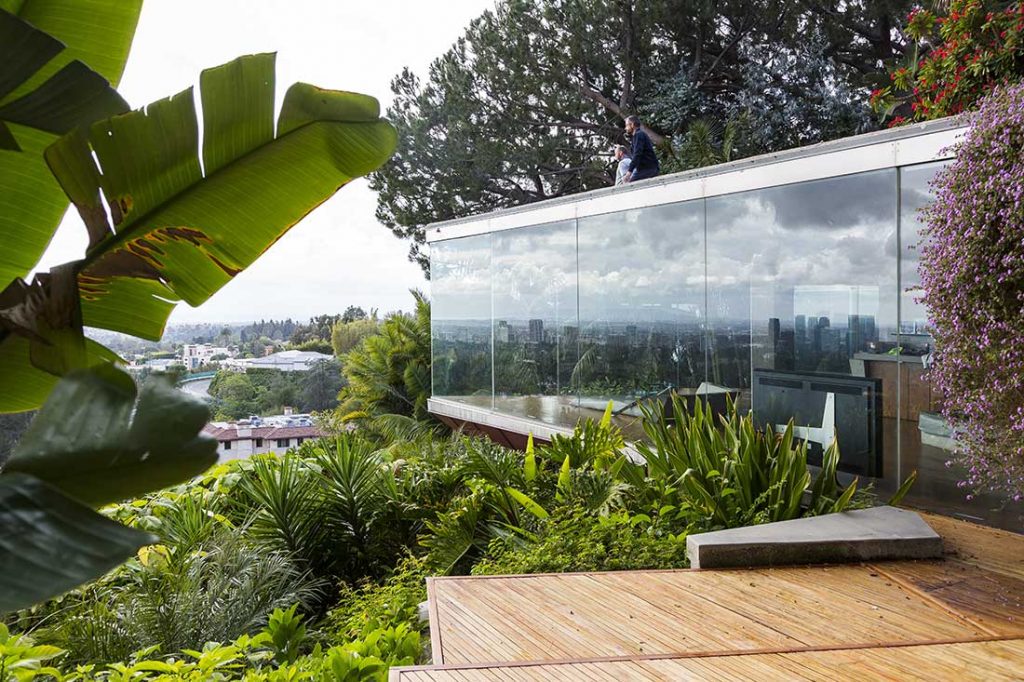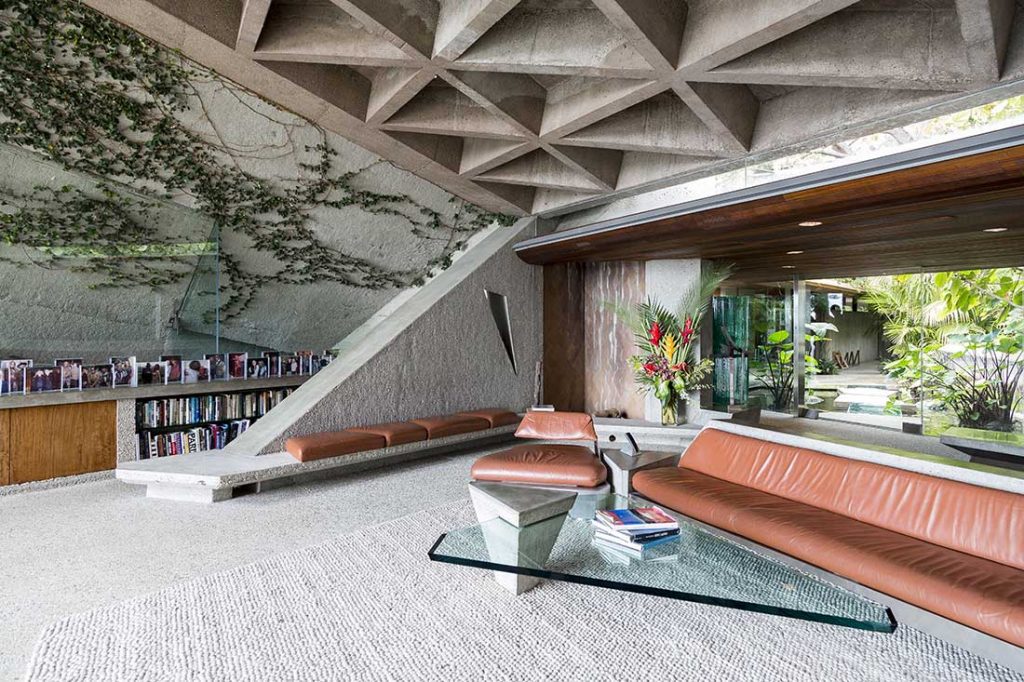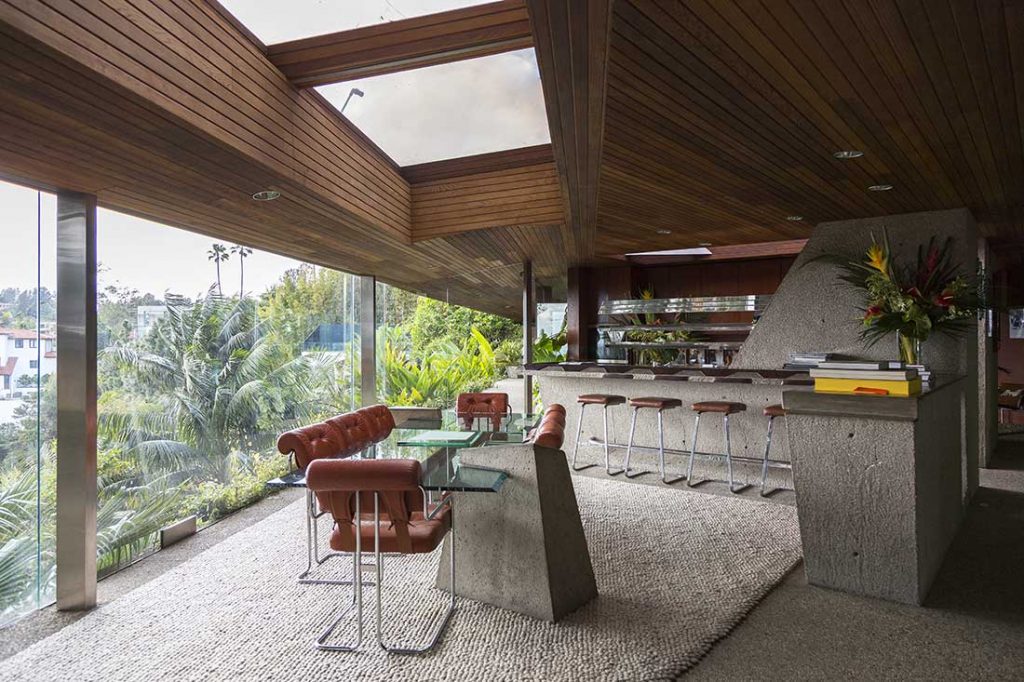
Editor’s Note: On Feb. 17, 2016 it was announced that fashion and basketball aficionado James Goldstein has promised his John Lautner-designed home, its contents and the surrounding estate to Los Angeles County Museum of Art.
Scattered amid L.A.’s foothills, overlooking subdivisions and shopping malls, is a wealth of world-class residential architecture from the last century by the likes of Frank Lloyd Wright, Richard Neutra and Rudolph Schindler. Of the many midcentury masters L.A. attracted, though, none seemed to capture its spirit better than John Lautner. For convincing evidence of that assertion, look no further than the Sheats-Goldstein residence.
In the late 1930s, John Lautner, an apprentice of renowned architect Frank Lloyd Wright, arrived in Los Angeles to oversee construction of some of his mentor’s houses. Ironically, Lautner’s relationship with the city was hardly love at first sight—one of his early descriptions included the phrase “indescribable ugliness.” Fortunately, the Michigan native soon found plenty of inspiration in Greater L.A.’s rugged hillsides and oceanfront bluffs, and he began creating concrete-and-glass structures from a modest studio on Hollywood Boulevard. Unlike those of the mass-production subdivisions that proliferated in post-World War II Southern California, Lautner’s designs were aesthetically inspiring and technologically advanced and ultimately established him in the pantheon of Los Angeles’ greatest architects.

The most famous of Lautner’s L.A. projects may be the Malin residence, more commonly known as the “Chemo-sphere,” which rises above the Hollywood Hills like a levitating flying saucer. Although the home (acquired by arts-book publisher Benedikt Taschen in 1998 and lovingly restored) is extraordinary, the Sheats-Goldstein house, now under the stewardship of owner James Goldstein, is arguably quintessential Lautner—and quintessential L.A.
Situated on a cliff’s edge—a Lautner hallmark—the Sheats-Goldstein residence perches 400 feet above Benedict Canyon, just outside Beverly Hills. The location affords stunning views of the city and, on a clear day, the ocean. Alan Hess, author of the authoritative The Architecture of John Lautner (Rizzoli, 2000), lauds Lautner’s response to the site. “The way the house balances a completely private oasis with a magnificent connection to the city of Los Angeles is one of its best design features,” he says.
The house’s most striking feature is an angular, coffered concrete ceiling that soars above a triangular living room and shades an adjoining outdoor pool. The structure is a testament to the architect’s mastery of concrete, not simply employed as a structural element, but as an art medium. In that concrete canopy, light pierces through 750 tiny skylights fashioned out of drinking glasses, and, throughout the house, walls of windows open electronically to connect the home with the natural environment.

This hillside home was constructed in 1963 for the family of Dr. Paul Sheats and had two subsequent owners before Goldstein purchased it in 1972. Goldstein, a gracious, soft-spoken multimillionaire who’s a fixture courtside at NBA games and front-row at fashion shows, is frequently described as an enigma, known for dodging inquiries about how he made his fortune. He’d been house hunting for two years before he encountered this property. He paid just $185,000.
Goldstein had been a Wright fan since childhood, exposed to much of the luminary’s work in his native Wisconsin, and has been a conscientious custodian of a home designed by a Wright protégé. “The house was in horrendous condition, but I could see the great design,” says Goldstein, who says it wasn’t until the late ’70s that he began resuscitating the house in earnest. “From that point until now, there has been construction on the property every single day,” says the owner, who seems to thrive living on an eternal construction site.
Goldstein’s architect for the remodel was Lautner himself—a gesture that demonstrates the homeowner’s genuine respect for both the man and his art. When Goldstein reached out to the sexagenarian architect, demand for the latter’s designs was in a temporary lull, so he was none too busy to accept the commission. After Lautner’s death, Goldstein continued to tweak the design with Duncan Nicholson, a Lautner associate who passed away last year.

Virtually everything in the home has been updated, from the new art deco-inspired driveway gate to the installation of a waterfall cascading into an expanded koi pond near the entrance. But while many attempts to renovate or modernize landmark homes result in the integrity of their designs being compromised, this effort has been successful, thanks to a dedicated owner and the participation of the original architect.
“We were always on the same wavelength,” Goldstein says of Lautner, adding, “He never had an ego problem and was very receptive to my ideas.” As Golstein explains it, he oftentimes assumed the de facto role of architect, thanks to Lautner’s deference. To the owner’s credit, the home’s added bells and whistles, such as new skylights and automation of some of the original ones, reinforce, rather than detract from, Lautner’s ideal of a continuum between the man-made structure and its natural surroundings.
Moreover, Lautner probably relished the opportunity to add some high-end finishes to a home that was originally built on a very tight budget for the Sheats family. The collaboration with Goldstein gave the renowned architect an opportunity to see his concepts realized to their full potential, once the green shag carpeting, plywood and Formica were stripped away.
The two men, unlikely collaborators with little obviously in common besides their Midwestern heritage, made dramatic improvements to the iconic, oft-photographed living room, which bleeds out onto a pool deck. The glass wall separating the two spaces was originally interrupted with metal mullions, which detracted from the architect’s intent to integrate them. Goldstein and Lautner installed frameless, seamless glass and retrofitted the pool—formerly lined with ordinary plaster and bordered by Mexican tile—into one of the city’s earliest infinity pools. The railing around the deck was removed to reinforce the illusion of floating in air above the L.A. skyline.
In the living room, Goldstein tore out the dated carpeting, removed the black, white and green paint masking the signature concrete ceiling and reupholstered the built-in furniture. He then added modern furniture consistent with Lautner’s original concepts and later retrofitted the rock-clad fireplace to give it a sleek minimalist design. “I never liked that original fireplace but never said anything to John,” says Goldstein. “Many years later, I mentioned to his assistant that I never understood why it was there,” he recounts. Referring to the Sheats family, Lautner’s response was, “I had to do it. … It’s what the owners wanted,” says Goldstein.
In the adjoining dining room, Goldstein enlisted Lautner to design a new dining table, an extraordinary piece of built-in furniture. Its thick beveled glass top rests on two concrete pedestals with the same angular characteristics as the house itself, a theme played out in everything from the signature roofline to bathroom fixtures and wall sconces.
In the kitchen, small by current luxury-home standards, Goldstein and Lautner replaced the original Formica countertop with a stylish concrete-and-steel form and installed an automated skylight through which light pours into the space. In order to maximize the size of that skylight, a structural beam would either have to be repositioned or partially exposed when the skylight was fully retracted. Goldstein chose to keep the beam in place, and by giving it a glossy, stainless-steel finish, it was transformed from a strictly functional element into an artistic expression.
Goldstein combined two small rooms and eliminated a bathroom to create a media room that is dominated by a massive Edward Ruscha painting, a piece from the artist’s acclaimed street-map series. Its gray tones and L.A. orientation seem particularly fitting for this home, as does the massive built-in chaise for viewing it and the movie screen that descends in front of the canvas. A remaining bathroom has been transformed from a study in Formica to a rosy, marble-clad retreat with a triangular sink and a glass ceiling that retracts entirely.
A flight of African-hardwood steps leads to the master suite and a host of surprises. Here, floor-to-ceiling glass walls retract from a corner of the room, suddenly exposing anyone standing on that promontory to the outdoors, with the canyon below and jetliner views all around. In the master bath, Goldstein embedded a hidden scale in a wood floor inlaid with marble. And with a tap of a foot before an angular glass sink that’s mounted on an equally transparent wall, a wood deck on the other side of the glass partition pulls back, revealing a burbling hot tub. This is a relatively secluded space, so both indoor and outdoor showers are provided. The master suite also includes three windows offering an underwater view of the swimming pool, originally installed so Dr. Sheats and his wife could keep an eye on their kids.
Goldstein long envisioned the placement of a “skyspace” designed by artist James Turrell, the land-and-space visionary, on the property. Meetings were convened when Lautner was still alive, but municipal regulations slowed the process. In 2004, Nicholson and Goldstein were finally successful in installing Turrell’s Above Horizon on the verdant hillside below the main structure. The concrete form is punctuated by window-like openings in the sides and roof, while 5,000
hidden LED lights bathe the interior in rotating colors.
“The only thing John and I ever disagreed on was landscaping,” says Goldstein, who explains, “I wanted to leave the Midwest, but he was still married to it.” Lautner was opposed to tropical landscaping, but Goldstein prevailed and brought on Eric Nagelmann, who has been involved with the site for 30 years. “The landscaping started as a small project adjacent to the house,” says Goldstein, whose first priority was to screen out views of neighboring homes with lush landscaping along the driveway. The project grew to encompass the entire site, which was expanded when the owner purchased an adjoining property, the Lautner-designed Concannon residence, in the 1990s.
The Concannon residence received far less attention and acclaim than the Sheats project, and, according to Goldstein, Lautner gave him his blessing to demolish it. A blue-and-green concrete tennis court with some extraordinary city views now stands on that home’s former footprint. “I received some criticism for tearing it down, but I don’t feel guilty,” says Goldstein. In 2005, he began work on a private entertainment center on some of that newly obtained acreage.
Guests enter the entertainment complex by descending a flight of stairs, arriving in a glitzy private nightclub with spectacular city views. Banquettes feature metallic-sheened upholstery, cocktail tables are angular—Lautner-inspired concrete forms with stainless-steel tops—and an LED screen covers an entire wall. A long bar is a sleek study in formed concrete, something that Lautner, who pioneered innovative uses of that material, would surely have appreciated. “The concepts of John Lautner have been applied here,” insists Goldstein, who adds, “The intent was to do it as John would have done it.”
The dance floor is stainless steel, inspired by some European nightclubs, according to Goldstein, who has little regard for the L.A. club scene. Undeterred from creating his version of the ultimate nightclub, construction proceeds on an outdoor bar and dining area, and future plans include a rotating dance floor with sweeping views. Already completed is a VIP room that doubles as a library.
Goldstein’s ultimate vision for the entertainment facility is far from being fully realized, but the center has already hosted some events, including a birthday party for Rihanna. Although he plans a relatively limited calendar of events, Goldstein concedes that some neighbors have concerns. The Playboy Mansion may be just down the canyon in Holmby Hills, but homeowners in these rarefied residential enclaves are generally intolerant of excessive traffic and noise.
Adjacent to the nightclub is Goldstein’s personal office, where a formed concrete credenza is lined with celebrity memorabilia ranging from a signed Clippers basketball to a photo of a young Goldstein dancing with Jayne Mansfield circa 1964. A recent portrait of the homeowner in an ornately detailed red jacket, painted by L.A. artist Biagio Black, punctuates one spare concrete wall, but nothing here detracts from the role of L.A. itself, on display through panoramic floor-to-ceiling windows. Lautner surely would have appreciated this view, too.
After Lautner’s death in 1994, celebrities began treating his projects like works of fine art, collecting them as they would paintings by Warhol or Pollock. Hollywood took notice, too: The Sheats-Goldstein residence has served as a backdrop in The Big Lebowski, Charlie’s Angels: Full Throttle and Bandits, among other films and videos. Lautner aficionado and real estate expert Jan Eric Horn, who sold Lautner’s Wolff house in the Hollywood Hills not once, but twice, suggests, “If the Sheats-Goldstein house were to be on the market today, I would expect it to sell for somewhere in the $35 million range.” Horn, now executive director of Pacific Sotheby’s International Realty’s architectural division in San Diego, also notes that the scarcity of Lautner homes, relative to those designed by contemporaries Neutra and Schindler, also drives up prices. “There is no architect who is gaining more stature in Southern California than Lautner as each day passes,” says Horn. “His works are that of an extraordinary talent who leaves a lasting impression upon anyone interested in great design.”
Today, a polished-stainless-steel abstract interpretation of Lautner by French sculptor Xavier Veilhan, reflecting the architect’s actual height and girth, stands sentinel at the entrance to the Sheats-Goldstein residence. Lautner may have had reservations about his adopted city of Los Angeles, but one senses that James Goldstein—through his very persona and the home he cherishes—is intent on celebrating the city as eloquently as the architect himself.