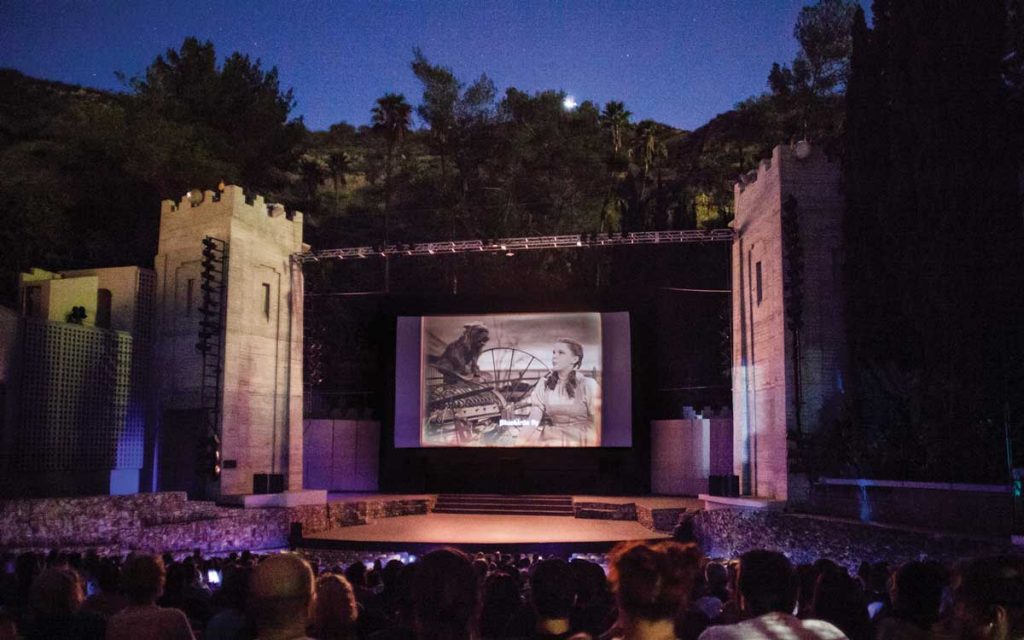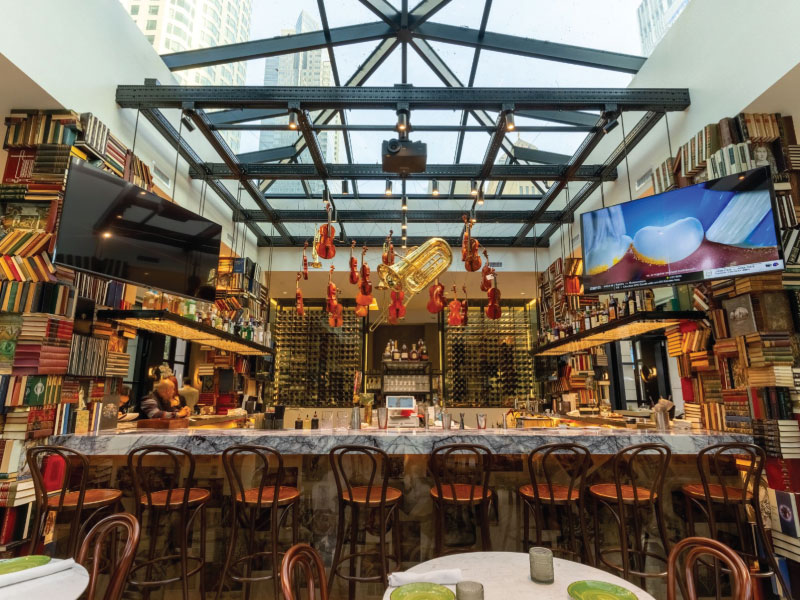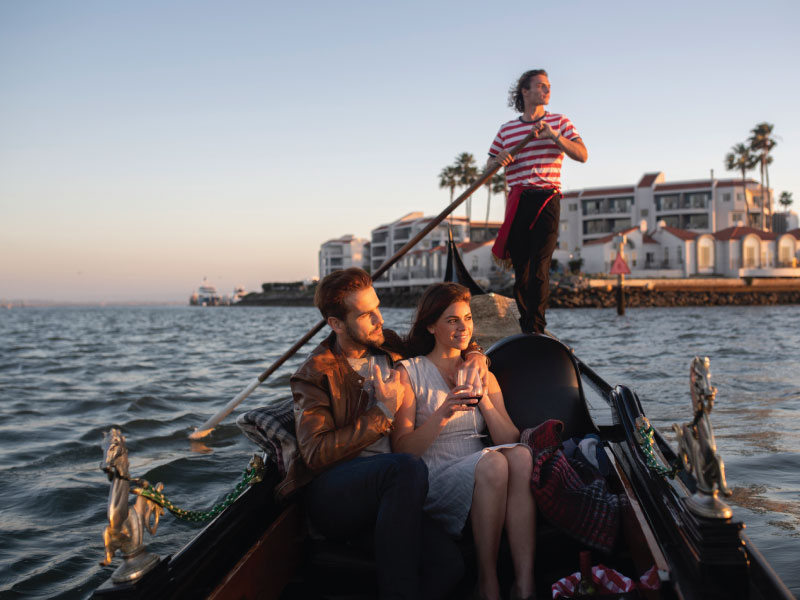
The John Anson Ford Amphitheatre reopens in July following a nearly two-year renovation. Improvements include a new stage and state-of-the-art audio and lighting.
Adapted from Entertaining Environment by Libby Slate in the June 2016 issue of Performances Magazine
For artists performing at the John Anson Ford Amphitheatre, “backstage” has always been a bit of a misnomer. At the historic outdoor venue, tucked into the Hollywood Hills on the east side of the Cahuenga Pass, dressing rooms and other facilities are actually underground, beneath the stage. With only a narrow subterranean passageway, getting from one end of the stage to make an entrance at the other had always been difficult—just ask one of the many dance troupes who have appeared at the Ford. And thanks to an outdated drainage system, rainwater would pour down the stage and continue underneath.
As of this summer, the under-stage location remains, but the rest is in the past, thanks to a $65.8 million renovation project that closed the amphitheater for 21 months. The venue, owned by the county of Los Angeles, reopens July 8, with a new stage; state-of-the-art audio, lighting and other technical equipment; a more spacious subterranean area; and a new drainage system. A picnic terrace and concession stand open in August.
The amphitheater was built in 1931; it replaced the original 1920 structure, which had been constructed to present the religious-oriented The Pilgrimage Play but had been destroyed by a brush fire. The county has been presenting its summer series there since 1993.
The renovation’s greatest challenges were “the environmental issues,” says Laura Zucker, executive director of the Los Angeles County Arts Commission. “How do we preserve a theater that is loved by so many? How do we keep the essential feeling historically accurate but at the same time present a modern theater experience?”
Enter design architect Brenda A. Levin of Levin & Associates Architects, who devised a master plan for the amphitheater and the 32-acre park in which it’s situated. Proposed projects after this initial phase include a hiking trail and additional non-stacked parking. Levin teamed up with a longtime colleague, landscape architect Mia Lehrer of Mia Lehrer + Associates, and Pankow Builders for phase one.
“This is like a reconstruction” rather than a renovation, says Levin. There were three categories of work: extraordinary maintenance and repairs, performer enhancements and patron enhancements.
In an ideal world, she adds, “you’d potentially not locate an amphitheater by a freeway, tucked into a canyon. The beauty of it is, you are looking at the canyon in a natural outdoor environment.”
Chief among the “extraordinary” to-do list: a slope stabilization of the hillside behind the stage so that water would no longer cascade down the stage and beyond. Retaining walls were removed and reconstructed and water
drainage redirected away from the stage and into storm drains to Cahuenga. “It was an enormous effort,” Levin says. “It’s all clad in stone, so it looks old, but it’s all brand new.”
The two-level concrete stage—previously heavily raked and not center-aligned with the center of audience seating—was replaced with a two-level, performer-friendlier wood stage and centered for better audience sight lines. The back of the house has a new sound wall—to mitigate noise from the freeway—and a new projection booth and control room. There are more than 500 new theatrical lighting fixtures.
Sets of stairs by the stage allow performers easy access to the audience. Under the stage, 3,500 square feet of “found space” was excavated from bedrock and utilized for dressing rooms and new plumbing and electrical systems.
As before, the amphitheater seats 1,200; a smaller, indoor theater has been replaced by a self-serve food market. A new picnic terrace seating 125 people, opening in August, rests atop a newly constructed loading dock; Crumble Catering will operate a new kitchen. “The experience of enjoying performances outdoors is inextricably tied to food and wine,” Zucker says.
In designing the landscaping, Lehrer says, “we worked very closely with the existing topography—the hillside and the trees. We’re reinforcing the original architecture, embracing what the design was doing.”
That meant only “touching lightly” the environment, as Lehrer terms it. She added oak, incense cedar and pine trees, chose plants that are climate-appropriate and even purchased boulders to extend the hillside look. And she worked with the Ford lighting designer to select the trees upon which some lights hang inside the house.
Local artists were consulted in making the changes, says Adam Davis, managing
director of productions for the county Arts Commission. Besides creating an inviting home for the performers—whom the Ford calls partners—Davis wants theatergoers to feel equally comfortable. “With the new sound wall,” he says, “audiences will feel like they’re in someone’s living room.”
Davis commissioned the season’s inaugural program, on July 8; it’s a collaboration between the locally based Japanese drumming ensemble TaikoProject and Chicano rock band Quetzal. The official opening, July 10, celebrates the 35th anniversary of Dreamgirls with original stars Jennifer Holliday, Sheryl Lee Ralph and Loretta Devine and others.
The inaugural show marks the sixth time at the Ford for Bryan Yamami, co-founder and managing director of TaikoProject. He keeps returning, he says, “because the theater is so supportive and friendly towards artists.” As one of those consulted about enhancements, Yamami requested a level stage. “The stage was raked,” he says. “If our equipment didn’t have casters and brakes, it would have gone rolling into the audience!”
Seeing the group’s audience in the open-air Ford environment is “something special,” he adds. “I’m excited to see the improvements.”
With all those improvements—“This is probably the most complicated project I’ve ever worked on,” Levin says—do those involved feel they’ve met the challenges?
“Yes,” Zucker says. “I think we’ve done it.”





